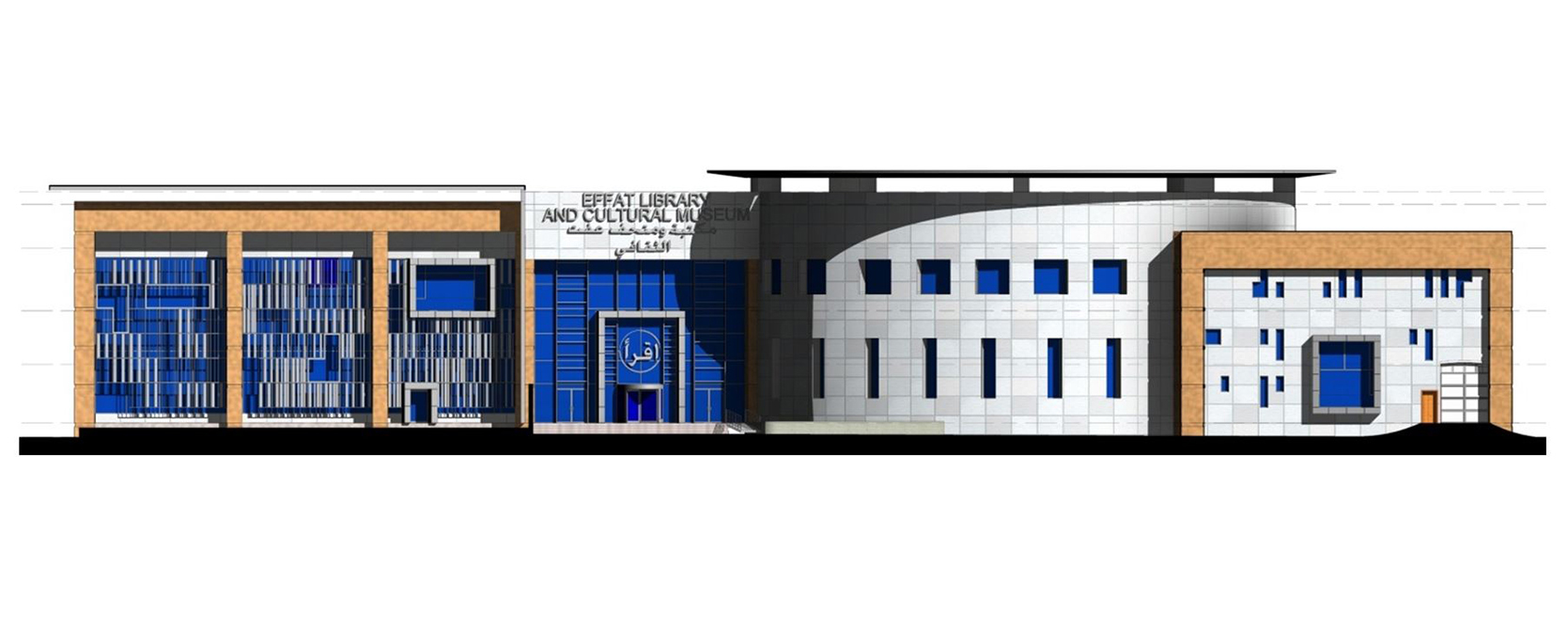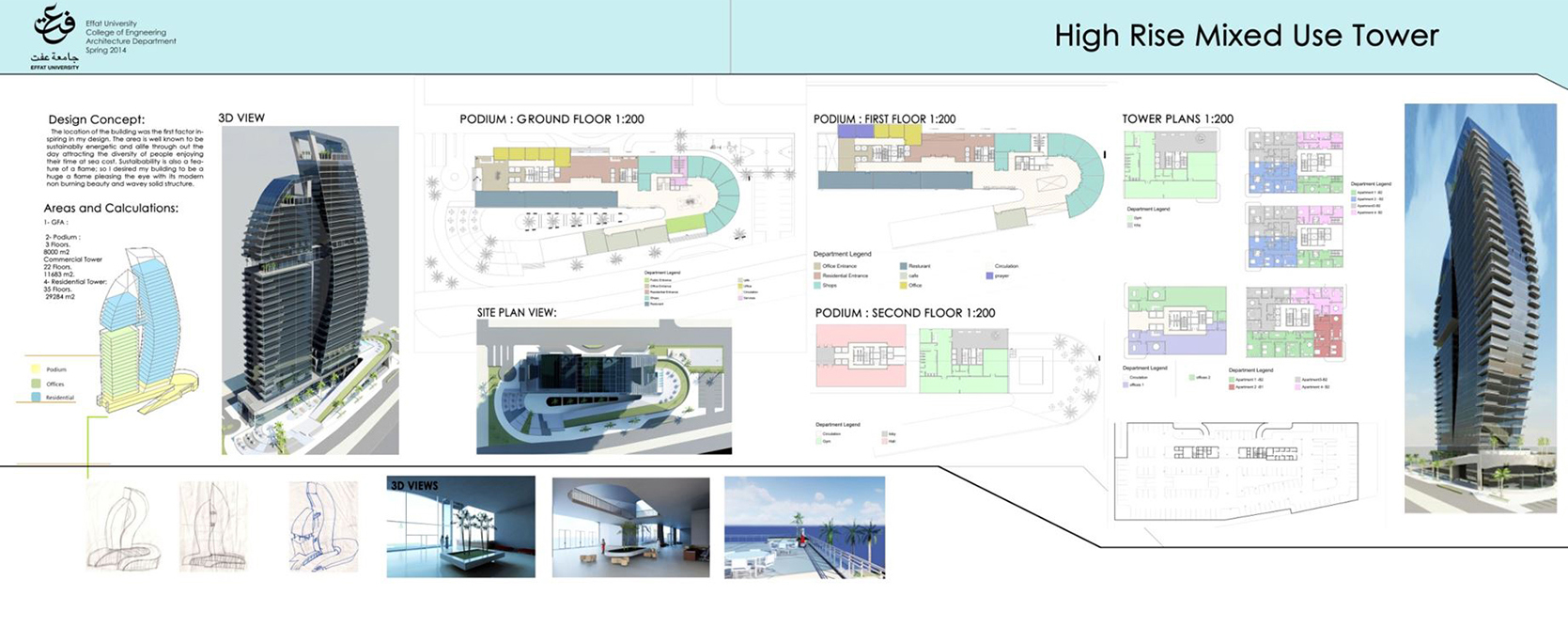







slide-6
slide-7
slide-3
slide-1
slide-4
slide-2
slide-5
slide-8
Thanks for stopping by to explore my website
My name is Zaki, and I am using IconViz © as a platform for sharing my inspirations, discover consulting opportunities, and share my work which I produced over the past years.
I am a passionate, self-motivated, and creative individual with a true passion for blending my architectural design experience with the creative aspects of digital design/visualization to apply them on every project I undertake.
Expertise at a Glance
18+ YEARS OF EXPERIENCE
Brings my creative expertise in digital architectural BIM/design processes.
ATTENTION TO DETAILS
An integrated portfolio of consulting that empowers high-quality project delivery.
ANALYTICAL THINKING
Delivers maximum value from the initial ideations to produce digital design concepts and solution.
FOCUS ON COLLABORATION
With the target audience including designers, clients students, community and users.
INNOVATION
A unique perspective to spark innovation with dedication to go above and beyond
RESEARCH BASED